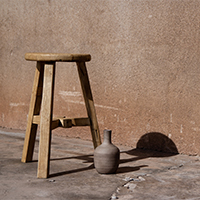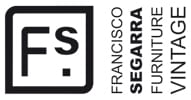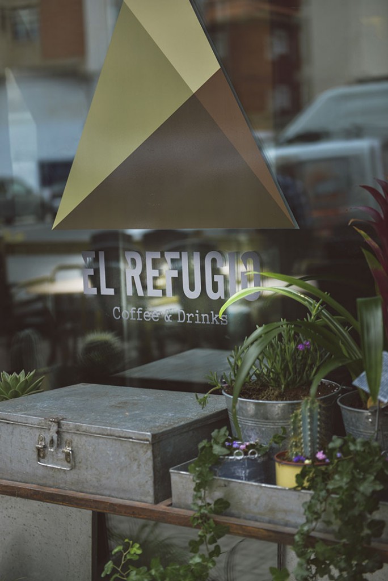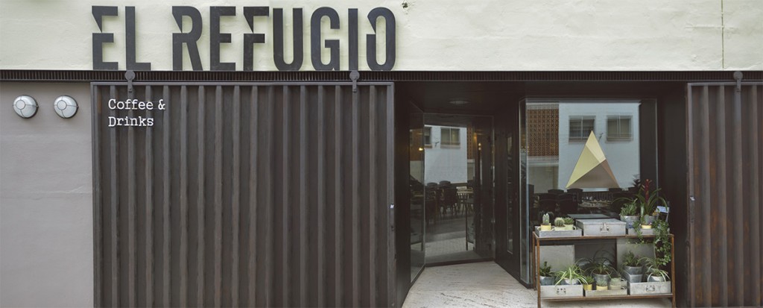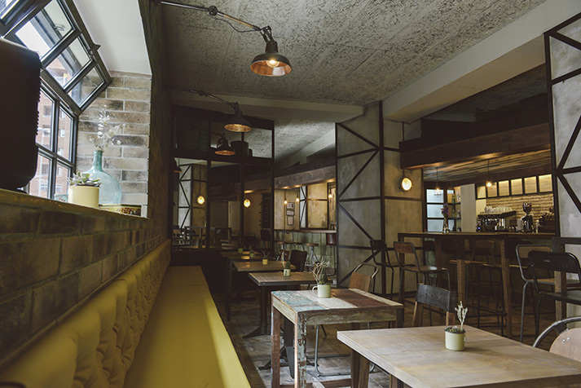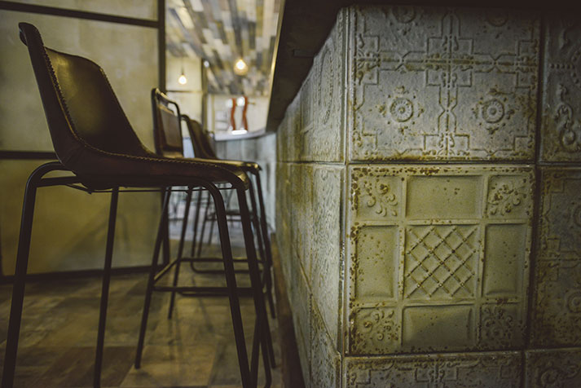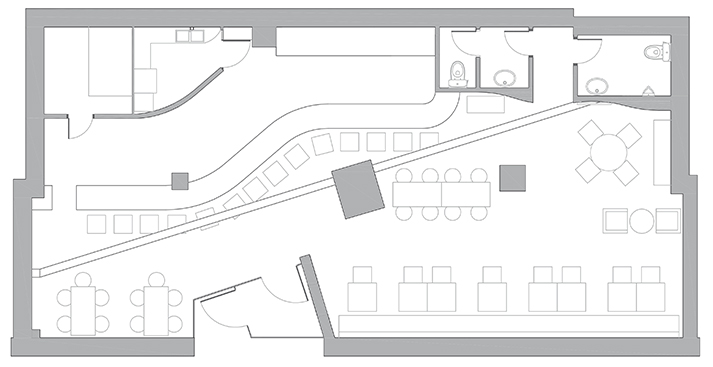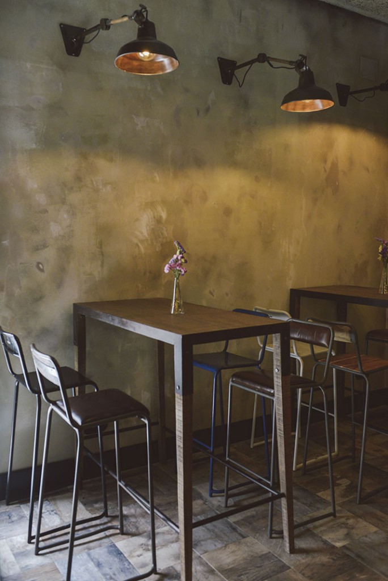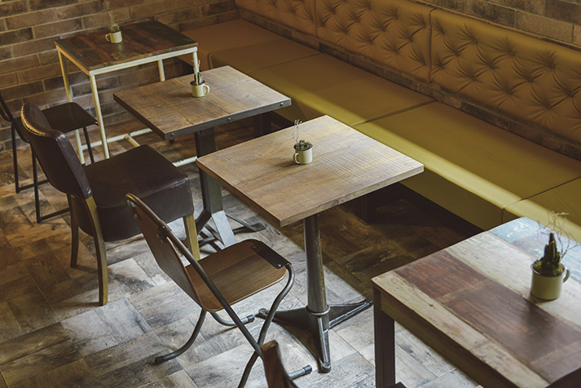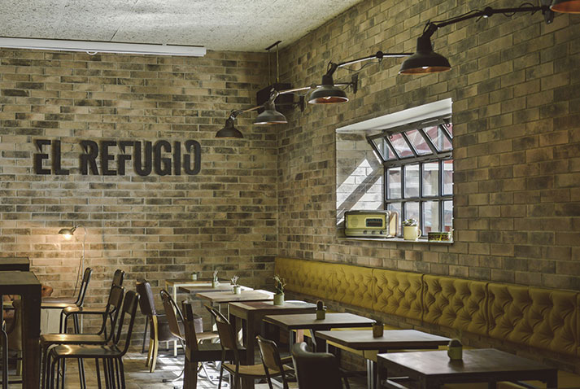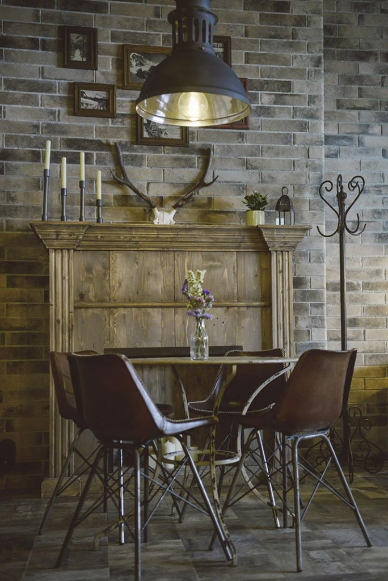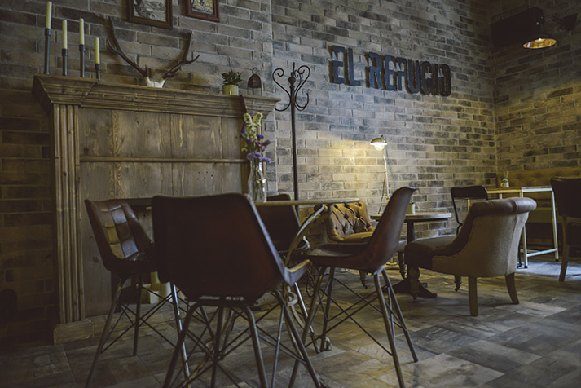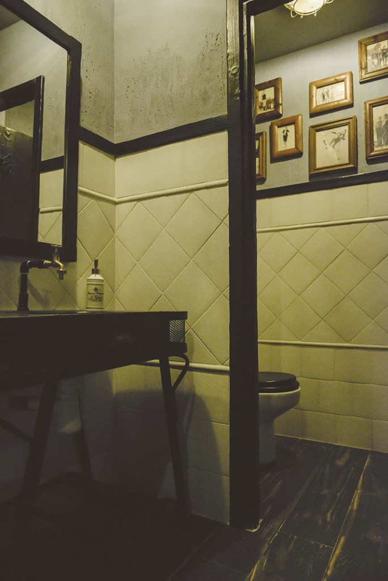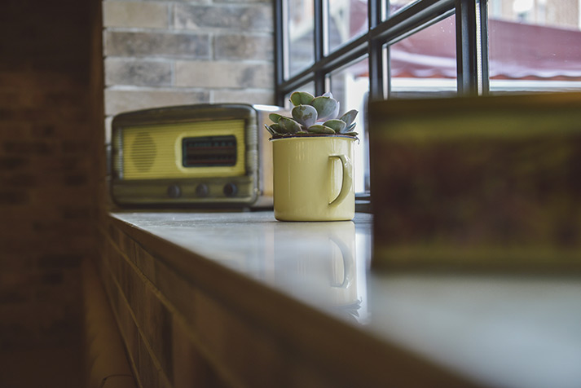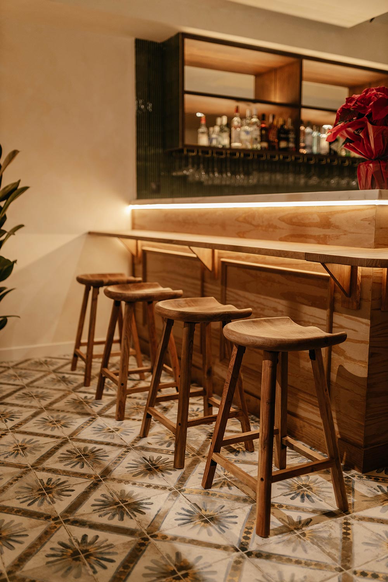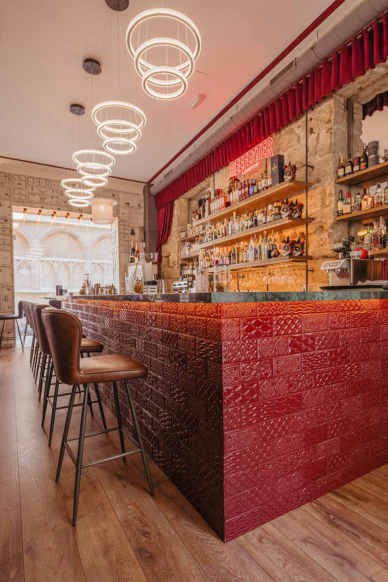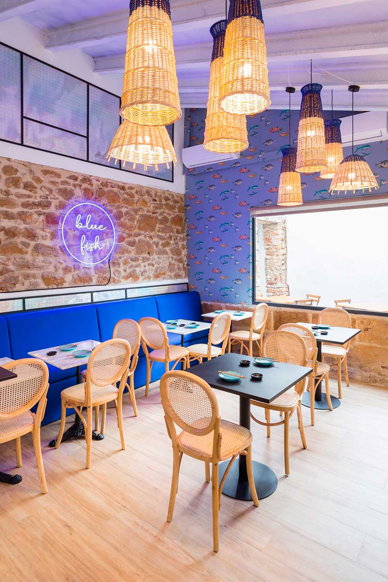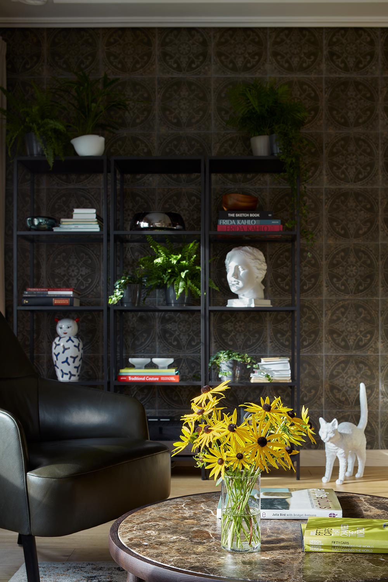¨El refugio¨Reopens after renovation in charge of Francisco Segarra
El Refugio mythical venue in Teruel and local spot in the nocturnal leisure environment, reopened its doors this past May after a renovation handled and projected by the interior design department of Francisco Segarra, Coordinated directly with the owners, the brothers Miguel and Juan Górriz that kindly has giving us the pictures of this project.
This assignment was motivated by the entrepreneur spirit of the owners that after detecting the necessity of a general renovation to update the space that has been open for 15 years on full use and pretended moreover to boost their ¨afternooning¨( Going out for drinks in the afternoon), trend that is raising in many places in our geography and starts to be really demanded also in the Teruel capital.
A new concept starts to forge as a result a more homelike venue, colourful and cosy , preserving the original values of a consolidated brand year after year, where the usual customer coexist with the new visitor arriving into the city in search of a touristic spot being offered.
The starting point was a big and functional venue with a mountain atmosphere, where the dark veined wood predominated, original brick walls and natural stones in different shapes and finishes.
To modernize the general look of the space , in constant evolution since its opening, taking advantage a new stage, was the wish of the property, the objective was to preserve the spirit of the mountain, shelter a place where to be protected from the outside harsh weather and where to enjoy of good moments in good company, having a drink inside a vintage-industrial environment.
The importance in the design of the facade of the venue
At first sight from the exterior, the bi-colour front appears to be flanked by some imposing slider gates that invites the visitor to enter the safeguard that is being reinforced by the game of ¨being able to close ¨ the elements ¨El Refugio¨ (the refuge). Some metallic details, incorporated also in the interior in form of deployed mesh, uncovered structures in the columns, the aged locks that gives a more industrial touch.
The complete refurbishment of the interior
For the interior reform it has decided to preserve the structure in general of the venue, making use of the walls and pavements , that modifying the general atmosphere will not affect the space, being able to reduce the investment and the time of execution, keeping the functionality, shined and updated through the years because the experience.
The bar zone keeps being the focal point, the central element that the visitor encounters immediately going through the door. By means of roof and walls of the original wood of the venue, applying paint with an aged finish in different tones, a fresh necessary colour was obtained.
Designing the bar zone
The metallic sheets of Victorian design in green tones, that articulates a new image of the brand, results specially adequate for the variations and irregularities of the curved surface of the top bar. To finish off this zone the access to the storage was redesigned, remodelled and turned in kitchen. One door, in metal and glass giving access to versatile space where the cakes and small tapas are prepared.
The lateral wall of the bar, floes to the left and continues through the first zone for the clients, where an intimate corner with finished walls in aged paint in russet and dirt tones give a lived and aged look. The zone is completed with high tables and stools and illuminations made of flexors in the wall, that showers the painted surface and boost the different textures and tones as a result of the techniques.
Optimizing the number of diners with a booth seat
In the right hand, the venue was structured in a linear way, the main wall crowned by a wide window that gives natural light and clarity, and the background wall was covered with tiles with brick effect, spotlight for two main elements in this zone, a beautiful booth seat in mustard colour polyskin and a zone of low height furniture articulated at the wooden chimney, a low warm light with wall lamps that give the client the necessary flexibility thanks to the modular space in a more comfortable and relaxed zone. At the end of the bench and next to the chimney, decorated with candles, pictures and antiques, we find a bench zone next to a table, under a big lamp of industrial style.
Designing the public bathrooms
The bathrooms constitute a characteristic element by itself, thanks to its curved walls upholstered in sackcloth and the low roof gives this space its own personality. In the interior after going through the old restored door, you can find the bathrooms for women and men, where a black wood floor contrast with the white coating and a grey-blue tone for the roof. This zone has been decorated with original paintings from before the renovation, separating the feminine theme and masculine for each restroom.
Even though the zones had some remembrance , the intention of its design was to fusion and to elongate spaces, unifying pavements and continuity with the venue by the use of soft colours in the roof and certain walls.
Each zone has its own charm, the intention of the designer was to fusion and elongate the available spaces, unifying floors and walls of the venue, using soft colours in punctual spaces, it gives the appearance of a bigger space.
Complete refurbishment cared for in detail
A refurbishment project full of details that make the difference. Like the intention to give life to different zones, the mezzanine floor, decorated with barrels, baulks, old oil lamps and elements with history , property of the Górriz family, shows an authentic character that complements the interior design Vintage – Industrial of the place. Also the use of mirrors in the reception zone of the bathroom or the old wall next to the bench, making this space magical and the sensation of amplitude to the customer, raising the satisfaction. This way the longitude prolongs, making the booth seat the main point.
To get involved in the interior design project is part of the success
Our team of professional interior designers, is involved actively in all the execution process along with the work and enriched collaboration with the different jobs that generated and interesting an pleasant conscience of the team, that was growing along the project that was taking shape, and each person will offer their knowledge in favour of the end result, even though in many occasions, that some peculiarities of the style and the meticulously way of out interior designers to make the external collaboration companies to use techniques and finishes that they were not accustomed.
