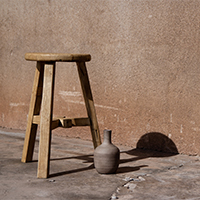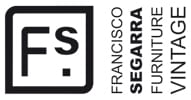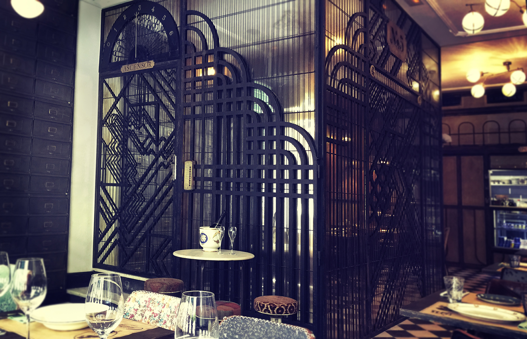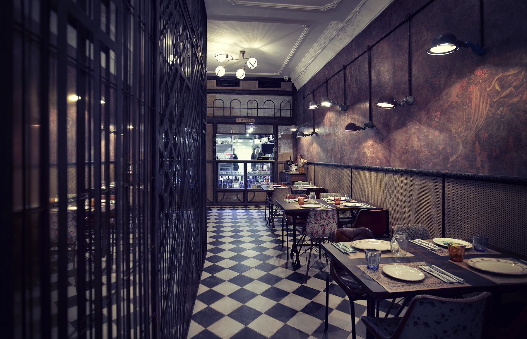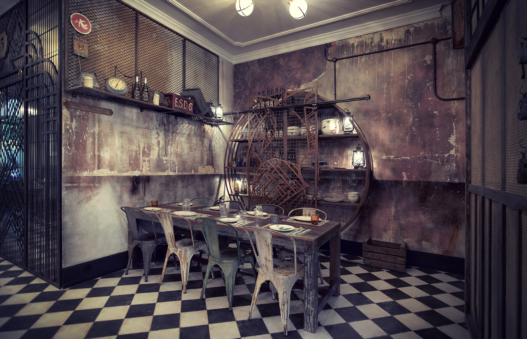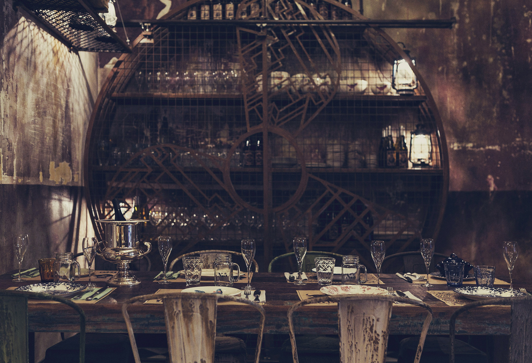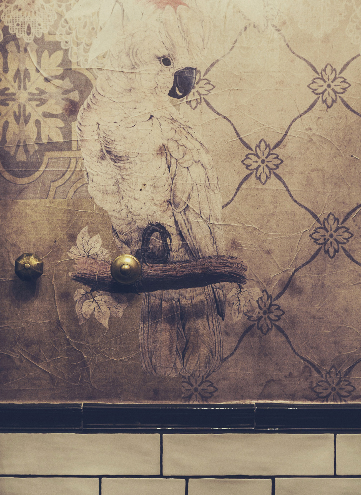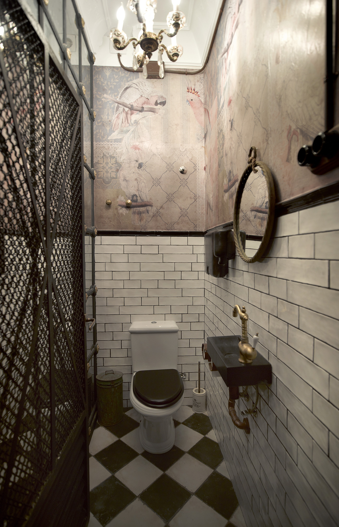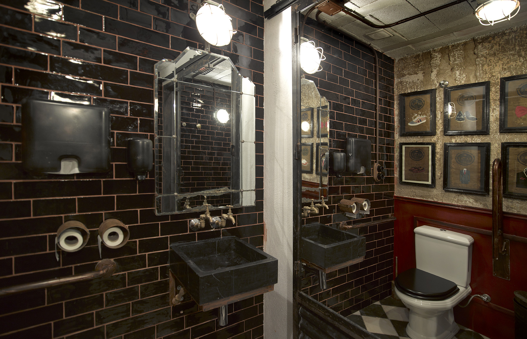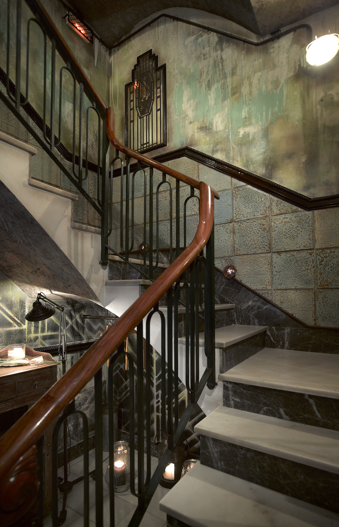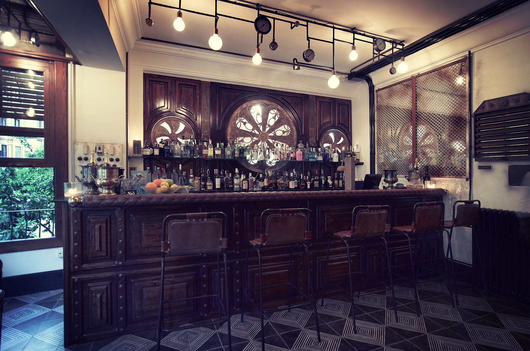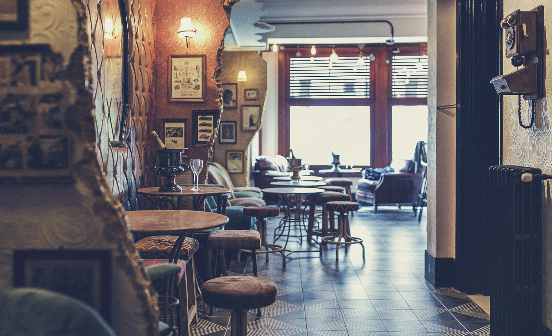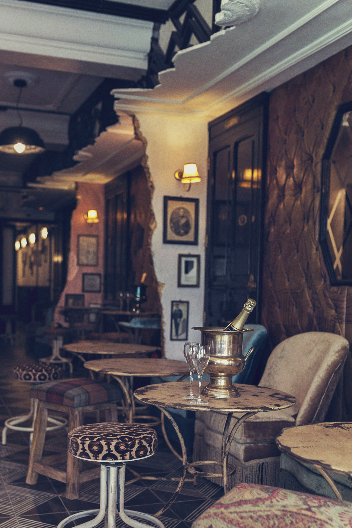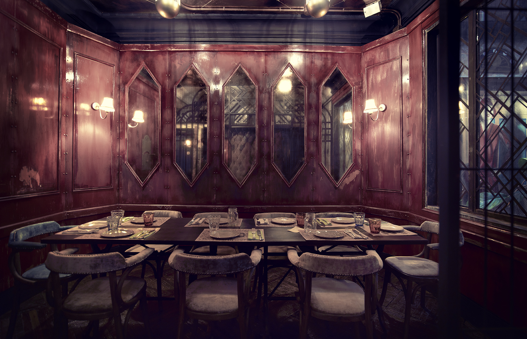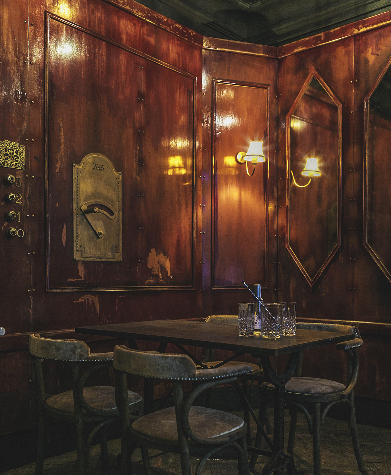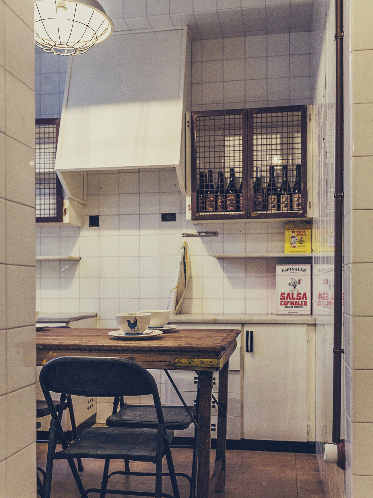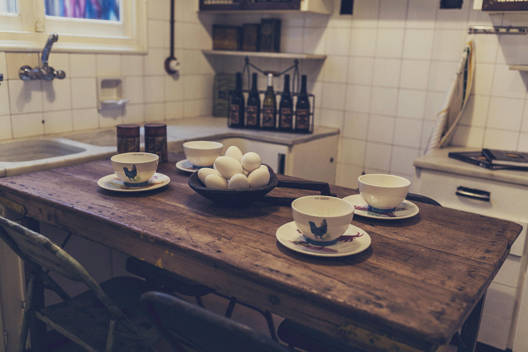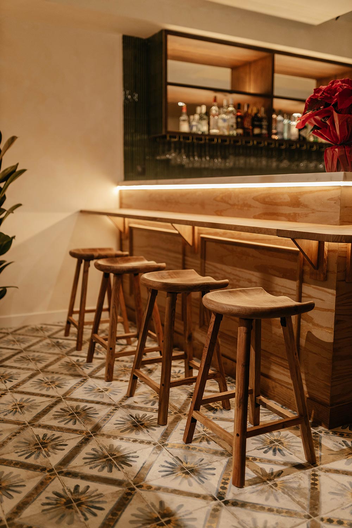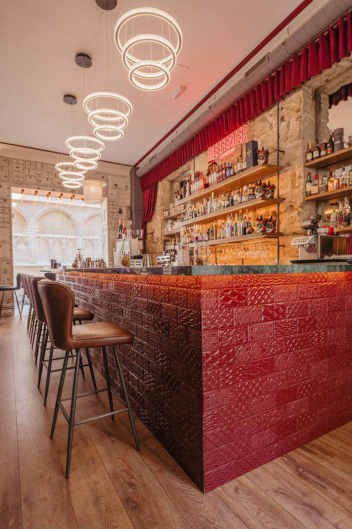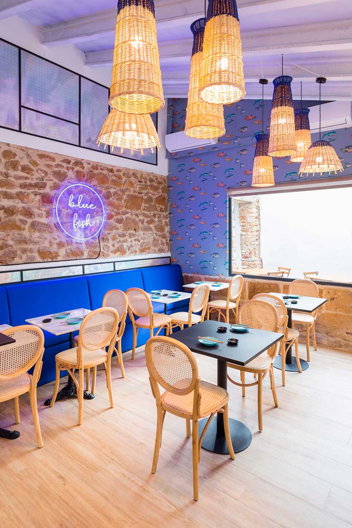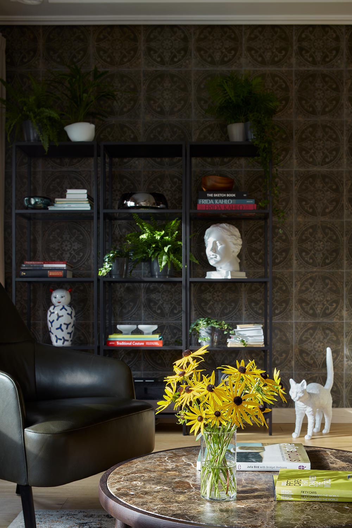Decaying luxury mark the interior design project of ¨Hamburgueseria Nº5¨
Francisco Segarra, being backed up by interior decorators and creative people in our department of interior design, has given life to the interior design project of Hamburgueseria Nº5.
¨Burguer & more¨ Nº5 is more than a conventional hamburger place and its interior design doesn’t leave space for improvisation, every single detail has been planned. Furnished and decorated with collection pieces of furniture, luminaires and antiques of Francisco Segarra; the result is a majestic, nostalgic and enchanting space; in tune with the environment, a healthy menu, elaborated with seasons products produced in the same venue without preservatives and artificial colouring.
The Inspiration on the N5 Burger Project
Located in an old house in the historic centre of Castellon, the space represent a manorial building from the beginning of the century, getting Art deco architecture and cinematography reference like the ¨Great Gatsby¨ and ¨Great Budapest Hotel¨.
A nostalgic look at the 20s, to the hedonism and golden dreams, with admiration towards the smallest details that compose the whole concept.
El leitmotiv is the own building under the decaying furniture and deconstruction.
Creativity in the zone distribution
An elegant hallway received us in a majestic way, embarking us in an experience trough the infinite mailboxes and the jewel of the Art deco, a false lift that divides the hall in two halves, a set of mirrors, tainted in brass reflections.
Through the corridor, making an extended Busier in wicker, corrugated floral paper in red colour tones, brownish russet and jade green with vegetation ornaments and recuperated Jielde luminaries, the gatehouse of the building has the kitchen of the restaurant and is made in wicker and wood, giving a warm, organic and open to the whole space.
Behind the lift an impressive pantry, made exclusively for the project, in laser cut steel inspired in old industrial fans, this hosts different cutlery and glassware brought from different European countries like England or France. Just like the Italian cutlery in aged alpaca with corporate engravings. We are placed in the industrial zone or the machinery room.
The floors belongs to a collection designed by the own Francisco Segarra firm that surprises the usual and the new customers that believe they are over the original building floor due to aged finish that simulate accurately the wear produced by the use and the time passing by.
Between aged walls and ripped paper by hand to simulate the structural symptoms of the time passing, we access to the service lift that gives access to the bathrooms.
Delicate textured wallpapers of exotic birds, spider lamps and a huge mirror mosaics made and aged in the Francisco Segarra shops, to expand the space and give warmth to the environment.
Contrast and elegance for those grana base boards, black tiling, recuperated luminaires after its use in junked ships and themed paintings made by hand over old papyrus of the Jaipur court in Rajasthan. The fact that old manuscripts have been preserved, and official stamps or marks gives it character.
The ladder is a monochromatic experience; Art deco architecture on the embedded windows compete with a broad selection on colours like aqua marine, Jade green, russet and an infinite colour range that fusions combining with embossment plates and a collage of floral papers.
The liqueur Bar
A voyeur look impregnates the first floor, deconstructed apartments, uncovered characters, a naked look to the spectator eyes. ¨ The liqueur Bar¨ the central main room is a metaphor of the industrial zones, to the building installations, Pressure gauges, trap doors, all comes uncovered, the bar is made exclusively configured trough out an array of multiple sight glasses out of scale, a real inviting optical effect.
Capitone style with serigraphy skin shows scenes from the 20s with geometric windows, plastered roofs and broken walls, can make one look of the spectator be capable to reconfigure the splendour of that age in a panoramic view in the retina; impregnated in the wallpapers with brushstrokes of gold, bronze and the brass finish.
The experience of dinning in the interior of an elevator with reference of the movie ¨ The great Budapest hotel¨ is allowed in Nº 5 burger. A reserved area with scissors type doors and red wood panels with maroon paint chipping with a majestic view window which gives us a view of the interior patio, where a modern graffiti artist coexist with the garden waiting for the diners eager to experience a singular gastronomic experience.
The hallway takes us to the ¨Speak easy ¨zone, secret places where people got together to flirt and have clandestine drinks. White wallpapers with embossments in black leather accompanied with tobacco and alcoholic drinks banners of the time.
The open menu, will vary according to the products in season and the creativity of the kitchen of Nº5. Gourmet burgers of red loin and fresh tuna or farm raised chicken with wasabi or black beer bread, elaborated by the best artisan bread makers, this coexist with other dishes like the Galician cow entrecote steak , tartar steak cut by knife or tataki beef. To finish off, a desirable ¨Ice burger¨. Artisan white chocolate brioche and strawberries with ice-cream.
